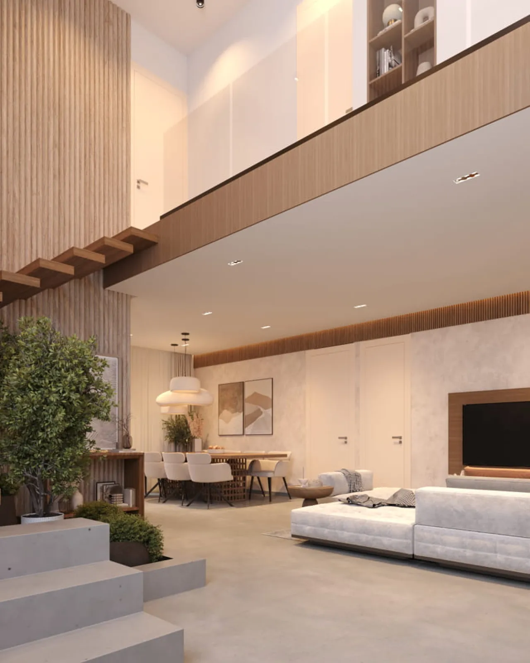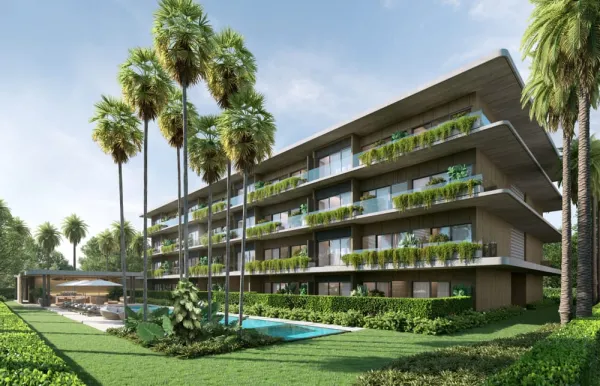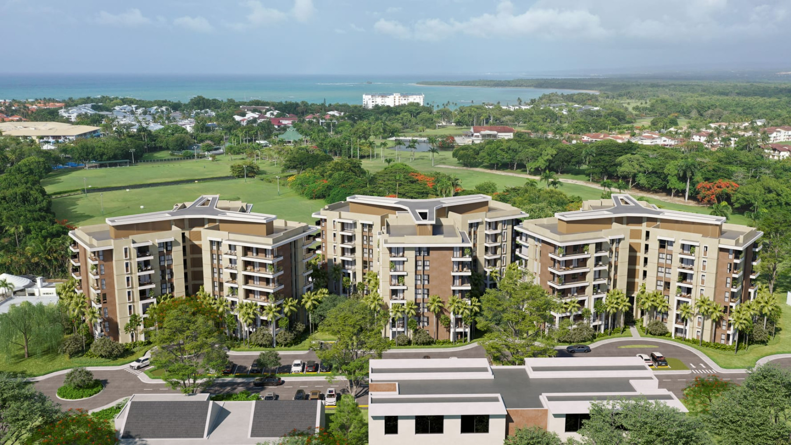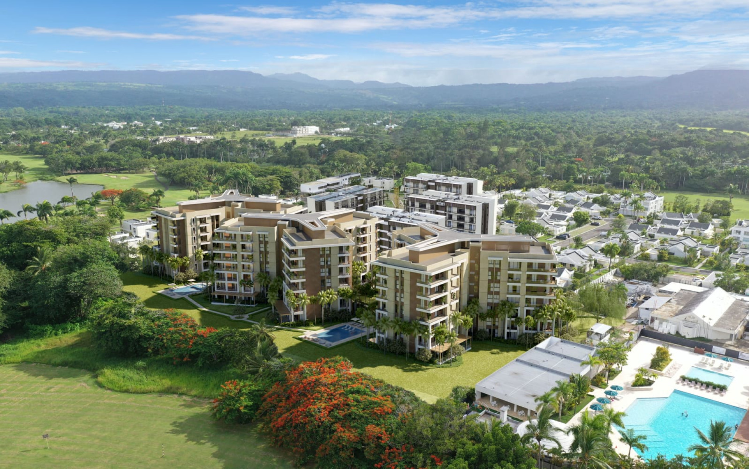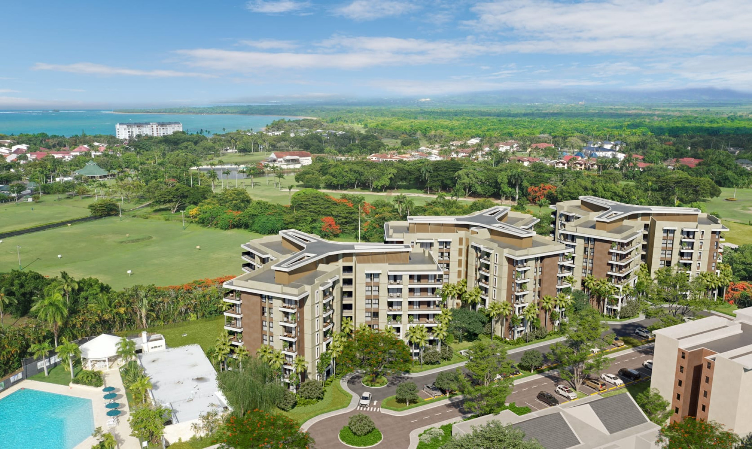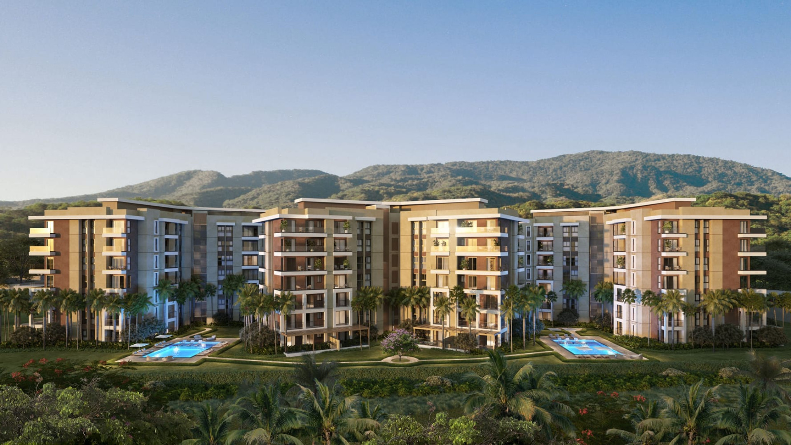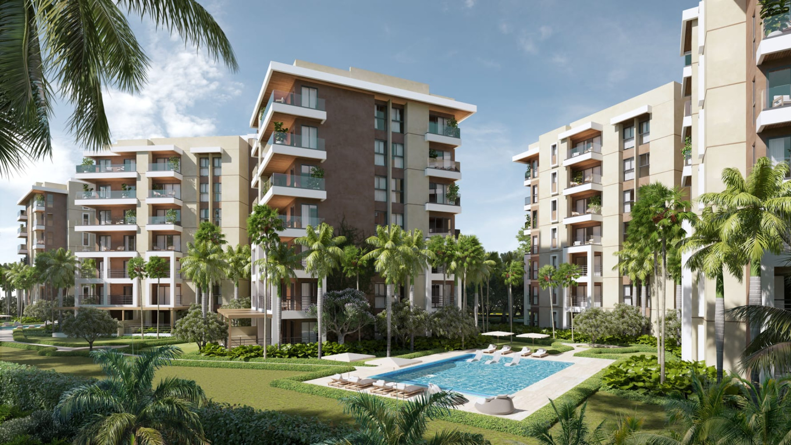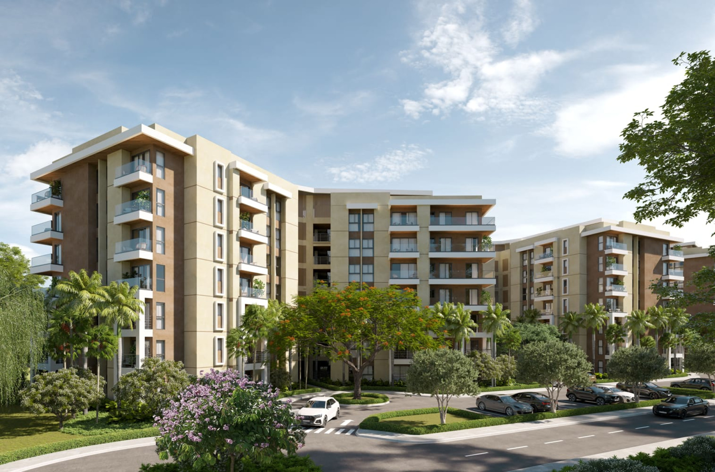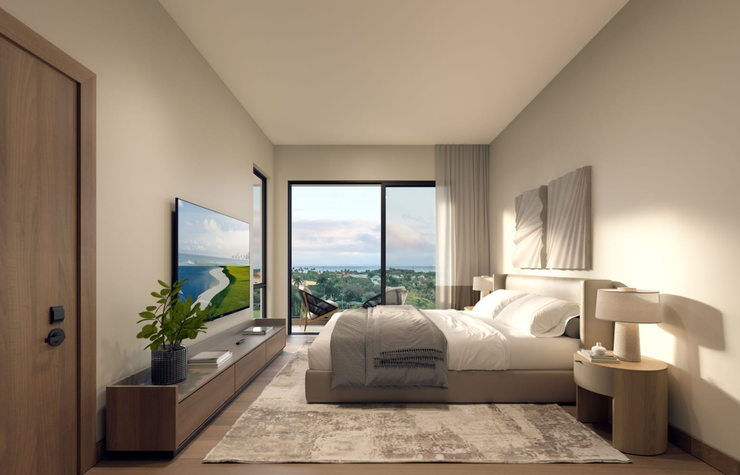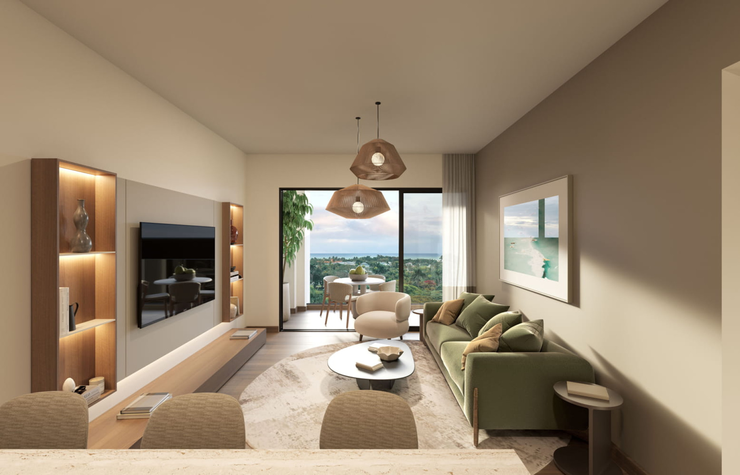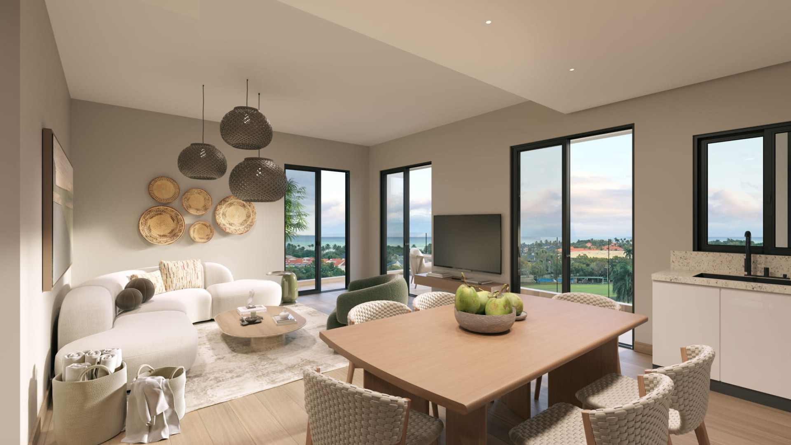Luxury villa project in Vista Cana.
Unnamed Road, Punta Cana, DO
$385,000
Starting from
3
Bedrooms
3
Bathrooms
321 m²
Living space
This is an exclusive two-story luxury villa project located in Vista Cana, one of Punta Cana's most prestigious and developed private residential communities. Designed with a modern, minimalist approach and a distinctive touch of color, this project is designed to offer comfort, security, profitability, and an unparalleled living experience in the heart of the Caribbean.
Privileged Location
Inside Vista Cana – a gated community with controlled access and maximum security
- Just 5 minutes from Downtown Punta Cana
- 10 minutes from the beaches of Bávaro
- 15 minutes from Punta Cana International Airport
General Characteristics
- 2-level villas
- Land: 400 m²
- Construction: 321.24 m²
- 3 master bedrooms, all with private bathrooms, terraces, and walk-in closets
- 3.5 bathrooms in total
- Private pool
- Double covered awning
- BBQ Area
- Service room with bathroom
- Double height staircase
- Open-concept living, dining and kitchen
- Washing area
Profitability
This project is ideal for both residential and investment use. Its location and design allow for high demand for short- and long-term rentals, generating stable and attractive additional income.
Interior Distribution
First floor:
- Double-height room
- Staircase with modern design
- Dining room
- Kitchen
- Terrace and BBQ area
- ½ guest bathroom
- Washing
- Service room with bathroom
Second floor:
- Master bedroom with bathroom, walk-in closet and private terrace
- Second bedroom with bathroom, closet and terrace
- Third bedroom with bathroom, closet and terrace
Payment Plan
- Reservation: US$ 5,000
- Separate: 20%
- During construction: 30%
- Cash on delivery: 50%
Learn more about the project
With the guidance of one of our advisors
Contact request received
Thank you for your interest! We will contact you as soon as possible.
common.form.error.title
common.form.error.text






