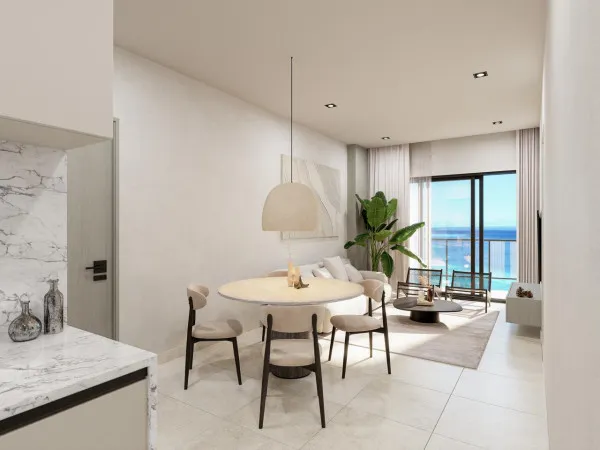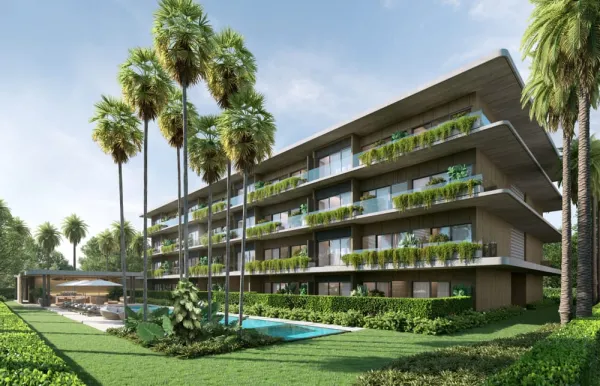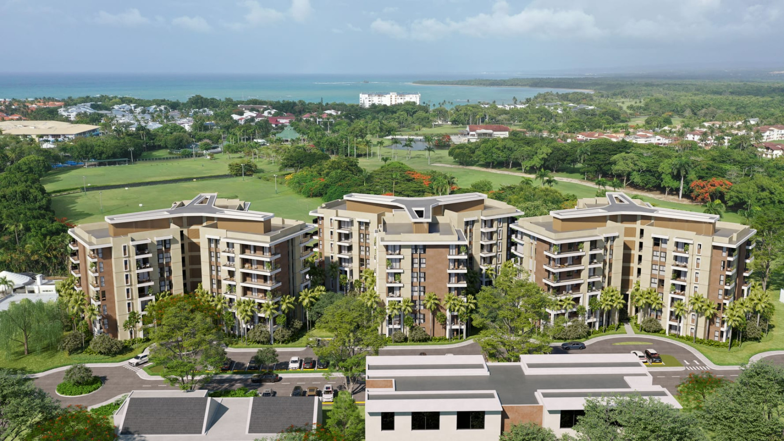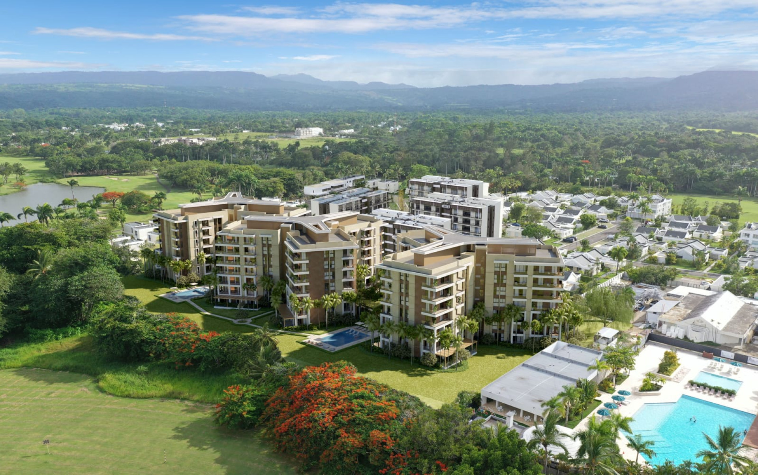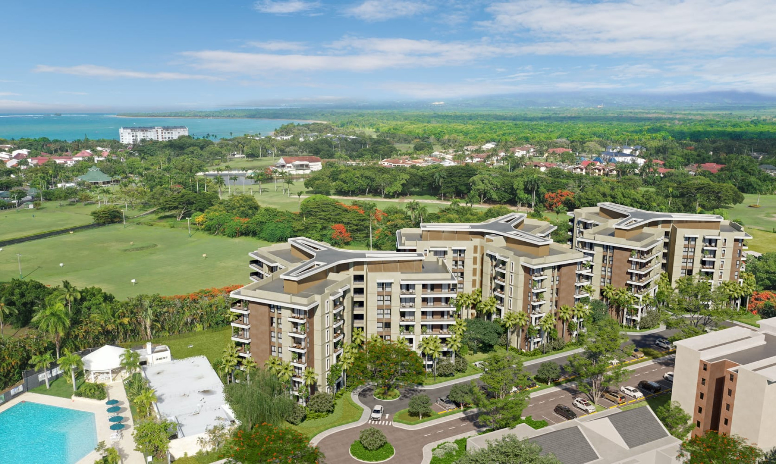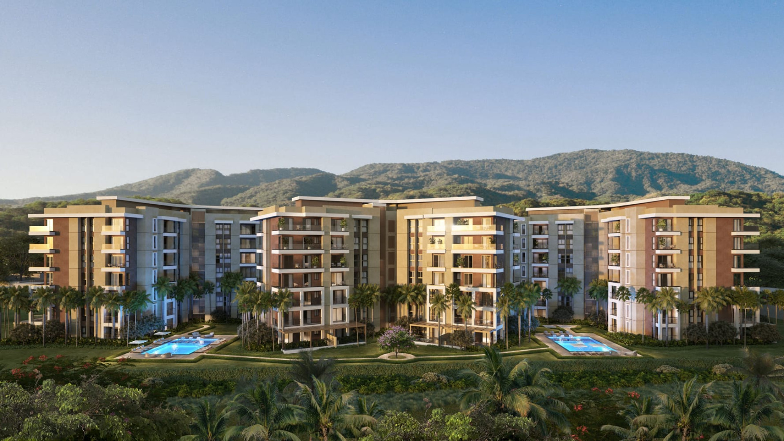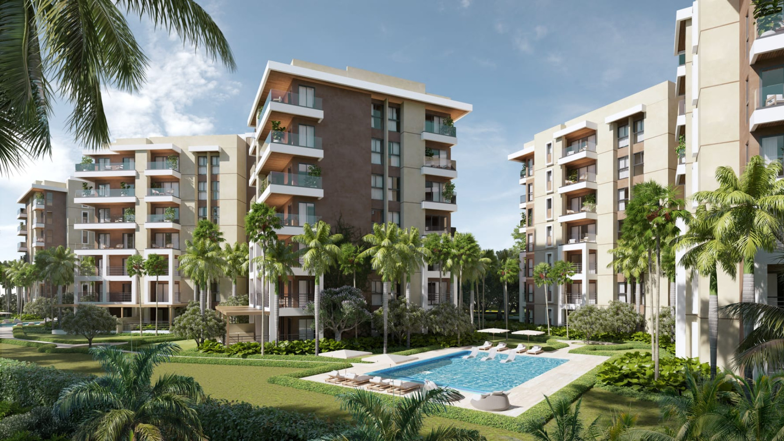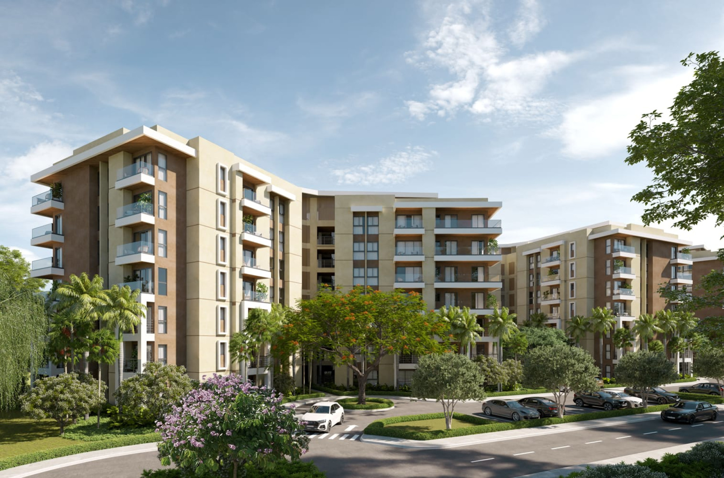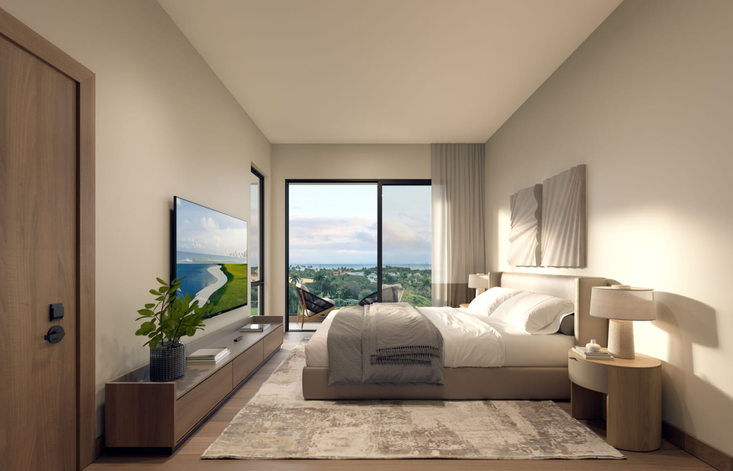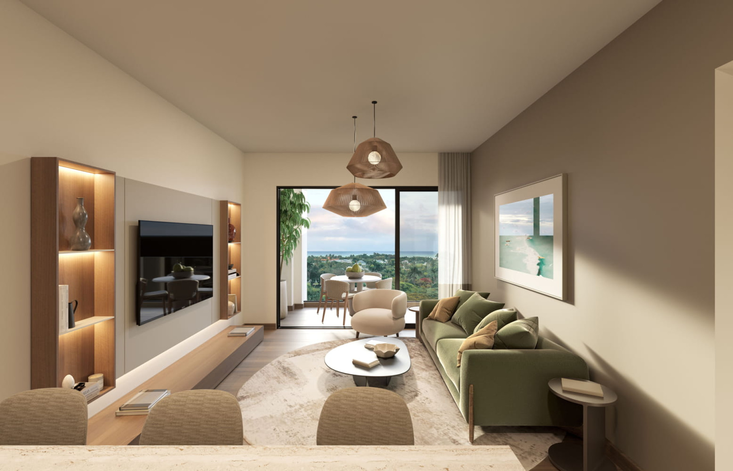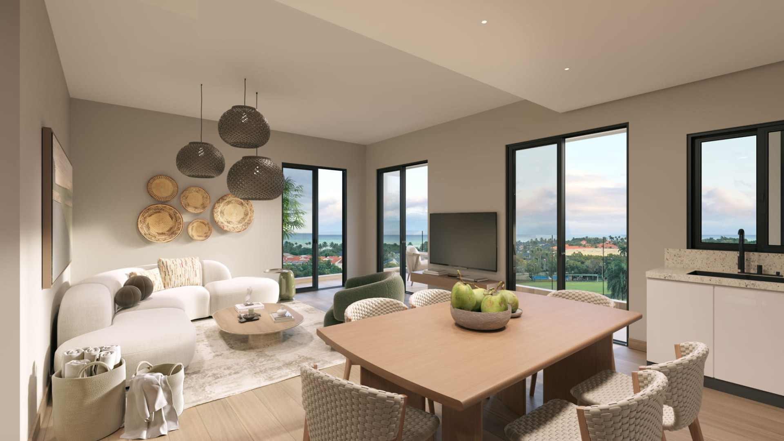Residential project in the University Zone.
Santo Domingo, República Dominicana
$143,500
Starting from
1
Bedroom
2
Bathrooms
56 m²
Living space
This residential project combines modernity, functionality, elegance, and aesthetics with an architecture designed to stand out in the metropolitan area. The façade is distinguished by the movement of its balconies on each level, creating visual depth and architectural dynamism. It also incorporates vertical gardens on the parking levels, integrating nature into the urban design and offering a healthier and more aesthetically pleasing environment.
This development boasts a prime location and spectacular ocean views, offering its residents a unique setting within the city.
Project Features
- Building with underground parking (one level) and four residential levels above the street.
- Large, decorated and furnished lobby.
- Two state-of-the-art elevators.
Social area with:
- Jacuzzi
- Partially covered lounge
- BBQ and bar area
- Bathrooms
- Multipurpose room
- Equipped gym
- Children's area
- Surveillance camera system
- Parking lockers (available for sale)
- Employee room
- Intercom
- Pre-installation of air conditioning
- Full power plant
- Cistern and fire cistern
- Common gas with individual meters
- Electric gate with individual access control
- Modern facade with light colors and lightweight materials
- Glass handrails
- Porcelain floors
- Modular kitchens in water-repellent MDF with quartz countertop
- Modular doors
- Sliding aluminum windows
- Imported bathroom accessories
- Plaster ceilings
Apartment Types
Type J (1 room)
- 1 bedroom with bathroom and walk-in closet
- Social bathroom
- Living / Dining Room
- Kitchen
- Washing area
- Balcony
- 55.65 m²
Type E and Type F (2 rooms)
- 2 bedrooms with their own bathroom
- Social bathroom
- Living / Dining Room
- Kitchen
- Washing area
- Utility room with bathroom
- Balcony
- 83.66 m²
Type A (3 bedrooms)
- 3 bedrooms with their own bathroom
- Social bathroom
- Living / Dining Room
- Kitchen
- Utility room with bathroom
- Balcony
- 120.69 m²
Type K (3 bedrooms + terrace)
- 3 bedrooms with their own bathroom
- Social bathroom
- Living / Dining Room
- Kitchen
- Second level with terrace
- Utility room with bathroom
- Balcony
- 83.66 m² + terrace
Payment Plan
Reservation: US$ 1,000
Contract signing: 20%
During construction: 30%
Cash on delivery: 50%
Learn more about the project
With the guidance of one of our advisors
Contact request received
Thank you for your interest! We will contact you as soon as possible.
common.form.error.title
common.form.error.text










