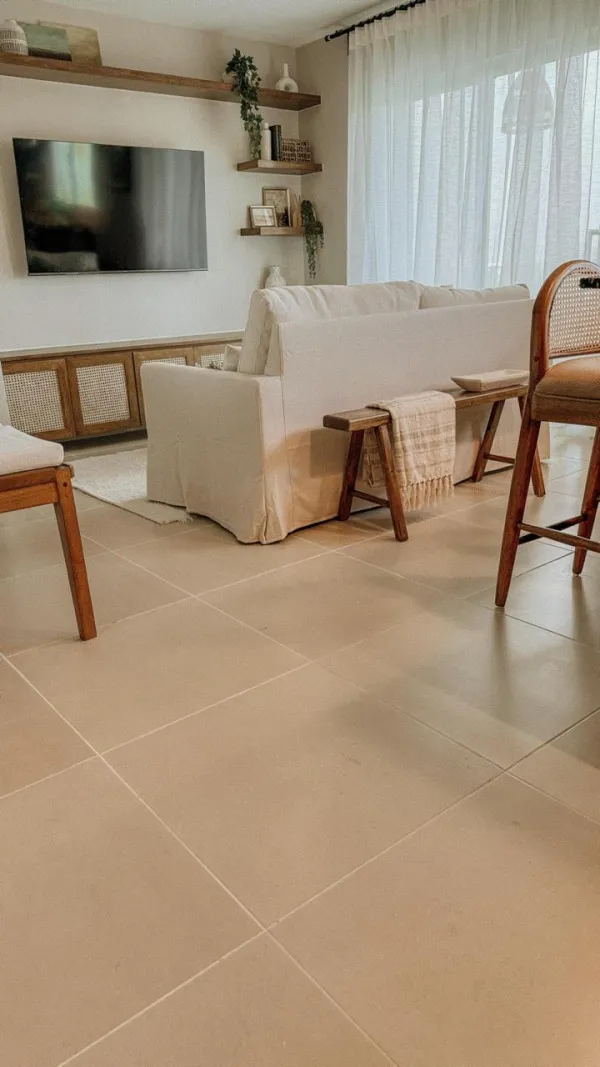
Beautiful apartment in a central location, perfect for living or investing
Serena Village, Punta Cana, DO
Perfect for living or investing This spacious 2-bedroom apartment is designed for your comfort and modern lifestyle: * Open-plan living room and kitchen seamlessly integrated * 2 bathrooms * Balcony with a view and plenty of natural light * Fully furnished * Private parking included *4th floor with elevator * Building with elevator and 24/7 security
🌴 Luxury resort-style amenities * 🏊♂️ Multiple resort-style pools * 🍔 BBQ and picnic areas * 👶 Play area and green spaces * 🐾 Pet-friendly * 🚲 Sports areas and tropical gardens * 📶 Close to shops, supermarkets, restaurants and essential services
📍 Strategic location Minutes from the beautiful beaches of Bavaro and Juanillo, with easy access to transportation and nightlife, ideal for both living and vacation rentals with high income potential.
$125,000
Learn more
arrow_right_alt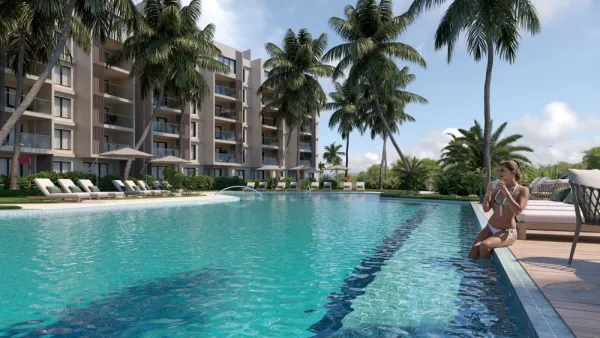
Exclusive Boutique Project with Golf Course Views and Tax Benefits in the Luxury Destination of Punta Cana
Punta Cana, DO
Project Summary 1. Location and Privileged Environment Located in the prestigious destination city of Cap Cana , one of the most exclusive areas in the Caribbean. Key proximity: Just 700 meters from Juanillo Beach and with direct views of the golf course. Residents have access to the area's amenities: Luxury Marina, equestrian center, paddle tennis courts and the Punta Espada golf club. 2. Concept and Benefits of Investment It is a contemporary "boutique" type project designed to maximize profitability and comfort. Tax Benefits: It has the approval of CONFOTUR , which offers tax exemptions to buyers. Property Management: Includes a comprehensive hotel management system (check-in/out, marketing, maintenance) ideal for generating passive income through vacation rentals. 3. Characteristics and Typologies of the Units The building has 4 levels of apartments designed with a modern aesthetic. Variety of units: Apartments with patio and private pool on the first level. Units with terrace-style balconies on the intermediate levels. Penthouses on the top level with private rooftop terraces. Layout: 1 and 2 bedroom options, with open spaces that integrate living room, dining room and modern kitchens. 4. Building Amenities Infinity pool and lounge area. Equipped gym. Luxury lobby with access control and security. Elevator and high-end finishes. 5. Payment and Delivery Plan Reservation: US$ 5,000. Contract Signing: 10%. During construction: 40%. Cash on delivery: 50%. Estimated delivery date: September 2026.
$365,000
Learn more
arrow_right_alt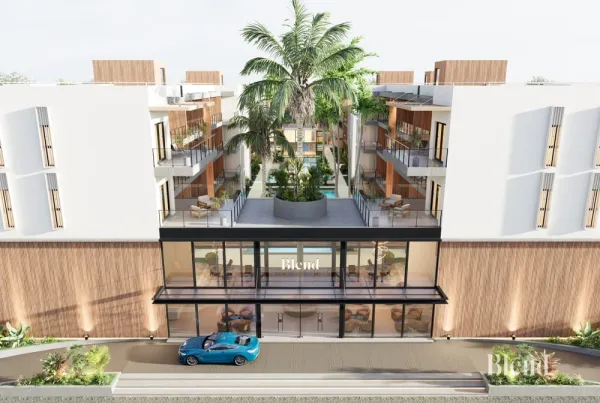
Modern Apartments and Studios with Cutting-Edge Design in a Coastal Destination with Crystal-Clear Waters
, DO
Gemini said Here is a detailed summary of the important information for this project, maintaining the requested format and exclusions: Descriptive Title "Modern Apartments and Cutting-Edge Design Studios in a Crystal-Clear Water Coastal Destination" Project Summary 1. Location and Environment Located in Bayahibe , a privileged destination for its white sand beaches and calm waters, just 50 minutes from Punta Cana Airport. Strategic proximity to points of high tourist interest such as Saona Island, Catalina Island, Casa de Campo and Altos de Chavón. 2. Amenities and Lifestyle The complex is designed to merge modern architecture with nature, offering: Social Areas: Swimming pool with sunbathing area and integrated green areas. Services: Entrance lobby, elevators and security. Setting: Proximity to gastronomic offerings and the charm of a traditional fishing village. 3. Unit Details (Sizes and Distribution) The project offers various typologies optimized for comfort and investment: Studies (Typologies F, G and I): Size: From 37.50 m² to 42.61 m² of total surface area. Layout: Integrated kitchen and living-dining area, 1 full bathroom and private balcony (from 5.50 m²). 2 Bedroom Apartments (Type H): Size: 87.15 m² of total surface area. Layout: 2 bedrooms (one of them en suite with its own bathroom), an additional second full bathroom, kitchen, living-dining room and balcony of 7.04 m². 4. Payment and Delivery Plan Reservation: US$ 2,000. Separation: 20% (upon signing the contract). During construction: 40%. Cash on delivery: 40%. Estimated delivery date: May and July 2026 March 2027.
$157,000
Learn more
arrow_right_alt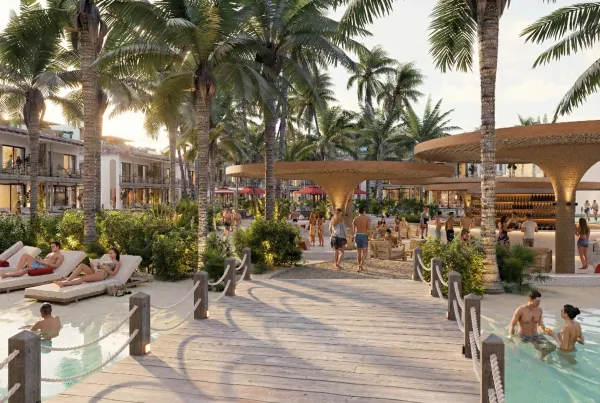
Exclusive Complex of Residences and Private Islands with Artificial Lagoon Steps from the Beach in Bayahibe
Dominicus, DO
Project Summary 1. Concept and Location A large-scale development (120,800 m²) designed as an immersive experience that combines water, design and nature, inspired by the best resorts in the Caribbean. Location: Located just 5 minutes from Dominicus Beach , renowned for being free of algae all year round and having the Blue Flag certification. 2. First-Class Amenities The project stands out for its unprecedented leisure infrastructure: Aquatic Systems: More than 10,000 m² of swimming pools and an artificial lagoon . Privacy: A private island within the resort with its own club and bar. Productivity and Health: Co-working spaces, training center (gym) and various recreation areas. Special Units: Availability of swim-up types with direct access to the water. 3. Unit Characteristics The development is carried out in stages (the first is "The Island") and offers various options: Types: Island Houses, Lock-off units, studios and 1 and 2 bedroom apartments. Equipment: The units are delivered with a full range of appliances (refrigerator, stove, oven, extractor fan and washer-dryer), air conditioners installed with built-in furniture and designer fans. 4. Payment and Delivery Plan Reservation: US$ 3,000. Contract Signing: 20%. During construction: 40%. Cash on delivery: 40%. Estimated delivery date: June 2028.
$114,426
Learn more
arrow_right_alt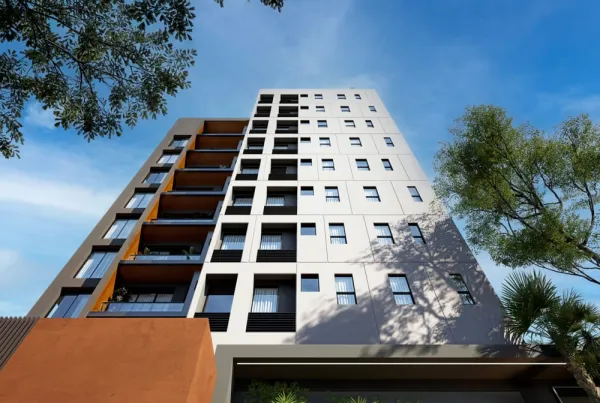
Exclusive Luxury Family Tower with Paddle Tennis Court and Swimming Pool in the Heart of Cerros de Gurabo
Santiago de los Caballeros, DO
Project Summary 1. Location and Concept Located in the prestigious Los Cerros de Gurabo sector of Santiago , considered one of the best residential areas in the city. The project is strictly defined as a Family Tower , explicitly stating that short-term rentals are not permitted , thus ensuring a more private and peaceful environment for its residents. 2. Amenities and Social Areas The building has a wide range of facilities designed for sports and leisure: Sports: Padel court and fully equipped gym with state-of-the-art technology. Recreation: Large swimming pool, BBQ area and terrace. Social: Social lounge, luxury waiting room and areas designed for family entertainment. 3. Unit Features The apartments stand out for their contemporary design and high-end finishes: Type A (3 bedrooms): Spacious units where each bedroom has its own bathroom and closet. Includes living room, balcony, kitchen, dining room, half bathroom for guests and laundry area. Types B and C (2 bedrooms): Apartments with 2 bedrooms, each with its own bathroom and closet. They have a living room, balcony, kitchen, dining room, half bathroom and laundry area. Parking: Parking spaces for residents and a dedicated area for visitor parking. 4. Construction and Services Details Architecture that prioritizes sophistication and well-being. The project offers security and a welcoming environment with luxury finishes that define a high-level urban lifestyle. Estimated Delivery Date October 2027
Method of payment - US$5,000 deposit - 5% contract signing - 20% under construction - 75% upon delivery
$241,500
Learn more
arrow_right_alt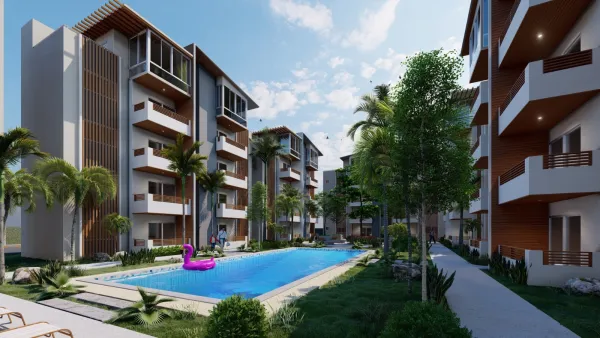
Modern Residential and Vacation Complex Strategically Located near Baseball Academies and the Beach
Boca Chica, DO
Project Summary 1. Strategic Location Located just 5 minutes from Boca Chica beach and with quick access to Las Américas International Airport. Exclusive Setting: The project is adjacent to the Florida Marlins complex and is located across from the New York Mets academy, in the heart of the Major League Baseball (MLB) training area. 2. Concept and Management Designed for both residential and vacation purposes. It features an optional hotel management model, allowing you to manage short or long-term rentals to generate passive income. 3. Characteristics of the Units Types: 1 and 2 bedroom apartments. Penthouses: 2-bedroom units that include a private open-air terrace of approximately 40 m² with a BBQ area. Layout: Optimized spaces with areas including master bedrooms with en-suite bathrooms, functional kitchens and balconies. 4. Amenities and Services The complex offers facilities designed for comfort and investment: Professional job management. Close to excursions and key tourist attractions such as Juan Dolio and Santo Domingo. Elevators and safety. 5. Payment and Delivery Plan Reservation: US$ 1,000. Contract Signing: 10%. During construction: 30%. Cash on delivery: 60%. Delivery Dates: The project includes staggered deliveries in December 2026, December 2027, June 2028 and December 2028 .
$64,500
Learn more
arrow_right_alt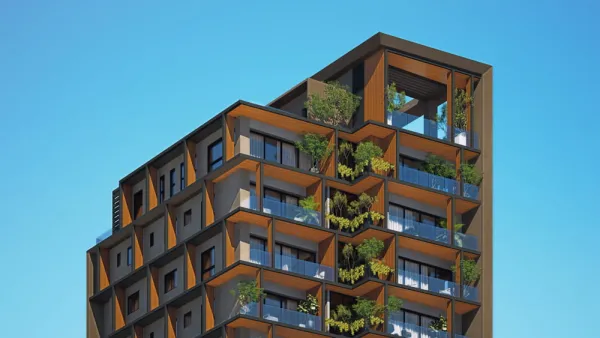
Luxury Residential Tower with World-Class Amenities and Co-working Spaces in an Exclusive Area of Santiago
Santiago de los Caballeros, DO
Project Summary 1. Location and Environment Located in the exclusive La Esmeralda sector of Santiago , one of the most prestigious and central areas. The surroundings are notable for their proximity to parks, universities (PUCMM), financial centers and high-end commercial areas. 2. Concept and Design Residential proposal that merges modern design with privileged views of the city and the natural environment. Focused on raising the quality of life through functional spaces and a sober and elegant aesthetic. 3. Amenities and Social Areas The project offers an exceptionally complete service infrastructure, distributed for well-being and productivity: Relaxation and Health: Swimming pool, sauna, fully equipped gym and terrace with jacuzzi. Social and Leisure: Outdoor terraces with panoramic views, BBQ stations, Sports Lounge and an exclusive Cigar Lounge . Productivity: Co-working area and conference room for residents. Services: Elegantly designed, climate-controlled lobby and security. 4. Characteristics of the Units The development features units designed to take advantage of natural light and offer open spaces. The residences include balconies and windows that integrate views of the park and the city into the home. 5. Payment and Delivery Plan Reservation: US$ 5,000. Separation: 10% (upon signing the contract). During construction: 30%. Cash on delivery: 60%.
$245,500
Learn more
arrow_right_alt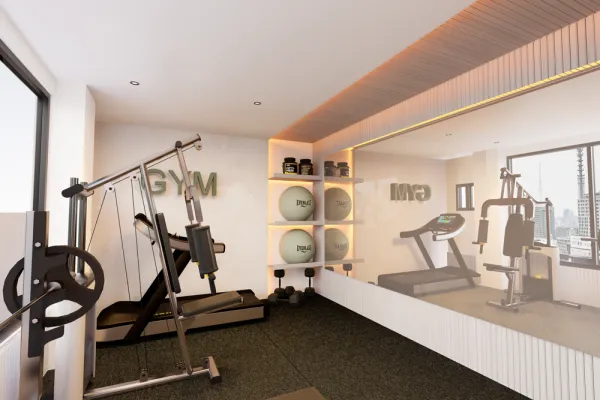
Exclusive Residential Tower with Views of Mirador Sur Park and Luxury Amenities in Santo Domingo
Santo Domingo, DO
Project Summary 1. Prime Location Located in a strategic location in Santo Domingo , steps from Avenida Mirador Sur and with direct access to one of the most important ecological lungs of the city. Close to important roads such as Av. Anacaona, Av. Independencia and Av. Gregorio Luperón. 2. Concept and Design The building features modern architecture that integrates large windows to maximize the entry of natural light and offer unobstructed views. Aimed at an audience seeking sobriety, comfort and a direct connection with outdoor recreation areas. 3. Apartment Types The project offers various configurations adapted to different needs: 1 and 2 bedroom apartments: With total areas of around 79 m² for the two bedroom units. Layout: Includes balcony, living room, TV area, dining room, modern kitchen, and laundry area. The main bedrooms have their own bathrooms. Parking: Each unit has at least one covered parking space. 4. Amenities and Finishes Social Areas: Spaces designed for recreation that include lounge-type social areas. Quality: High-end finishes with contemporary materials that ensure durability and aesthetics. Amenities: State-of-the-art elevator, 24/7 security and access lobby. 5. Payment and Delivery Plan Reservation: US$ 2,000. Contract Signing: 10%. During construction: 25%. Cash on delivery: 65%. Estimated delivery date: May 2028.
$97,100
Learn more
arrow_right_alt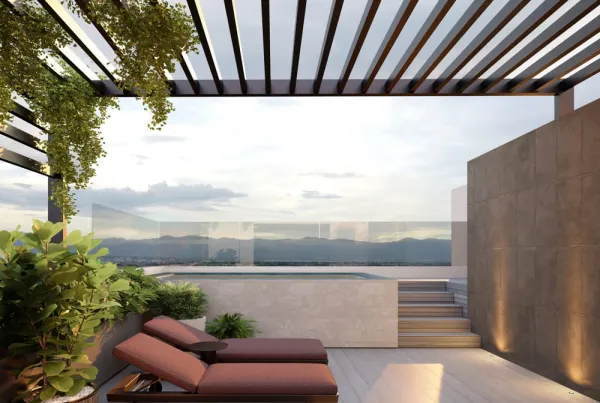
Impressive Residential Tower with Panoramic Views and Luxury Rooftop in Exclusive Area of Santiago
Santiago de los Caballeros, DO
Project Summary 1. Location and Environment Located in the Thomen Urbanization, Santiago , a location that stands out for its exclusivity and elevation above the city skyline. The surroundings offer a balance between residential tranquility and access to high-level urban services. 2. Concept and Design A cutting-edge and elegant design structure that seeks to be a symbol of contemporary sophistication. The tower is designed to offer an unparalleled living experience with large windows and luxurious spaces. 3. Distribution and Characteristics of the Units Types: Modern design apartments with sizes ranging from 116 m² to 127 m² (on levels 2 to 10). Internal Distribution: 2 bedrooms (master with walk-in closet and bathroom), study , living room, dining room, kitchen with breakfast bar, guest bathroom, shared bathroom for the secondary bedroom, laundry area and 2 parking spaces per unit. First Level: Includes units with similar layout and access lobby. 4. Rooftop Amenities The top level of the tower is dedicated exclusively to the recreation and well-being of the residents: Fully equipped gym: Enjoy panoramic city views while you work out. Jacuzzi / Picuzzi: Relaxation area for watching the sunset. Outdoor Terrace: Social space designed for events and interaction among neighbors. Additional Services: State-of-the-art elevator, access control, and HD CCTV camera system. 5. Payment and Delivery Plan Reservation: US$ 5,000. Contract Signing: 5%. During construction: 20%. Cash on delivery: 75%. Estimated delivery date: October 2026.
$209,500
Learn more
arrow_right_alt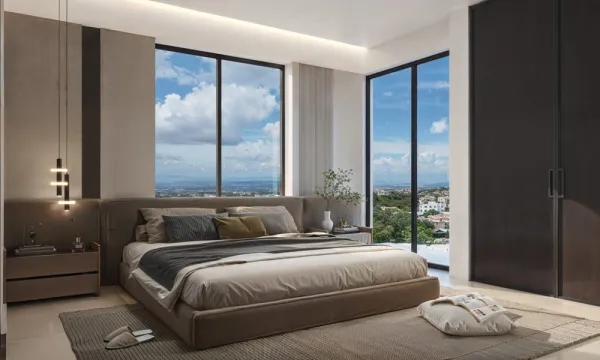
Avant-garde residential tower with panoramic views in an exclusive area of Santiago
Santiago de los Caballeros, DO
Project Summary 1. Concept and Lifestyle Residential tower designed with a modern and distinctive aesthetic, featuring floor-to-ceiling windows that guarantee spaciousness and natural light. The project is optimized for a dynamic lifestyle and is compatible with short-term rentals (Airbnb friendly) , making it an attractive investment option. 2. Location Located in the exclusive Thomen Urbanization, Santiago . It is located near key points such as the Spanish Center, the Hispanoamericana Avenue and the Duarte Highway. 3. Rooftop Amenities (Upper Level) The building is crowned with a complete social area designed for recreation: Piccuzzi with a view of the city. Cardio Gym for physical activity. Social room equipped with board games and television for events. BBQ area and open terrace. 4. Characteristics of the Units The apartments feature a modern layout that integrates terrace-style balconies. High-quality finishes that reinforce the distinctive architectural design of the facade. 5. Payment and Delivery Plan Reservation: US$ 5,000. Contract Signing: 10%. During construction: 25%. Cash on delivery: 65%. Estimated delivery date: July 2029.
$178,700
Learn more
arrow_right_alt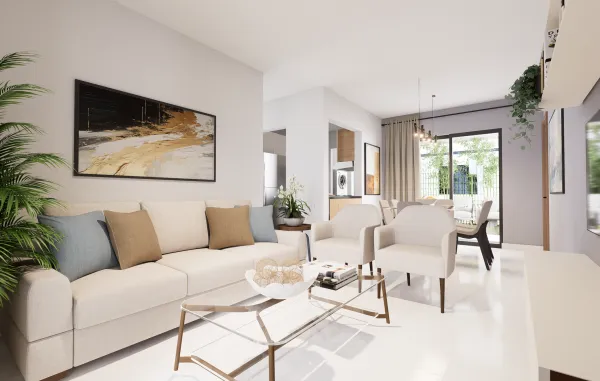
Contemporary Residential Complex with Ample Green Areas and Security in a Strategic Area of Santiago
Santiago de los Caballeros, DO
Project Summary 1. Location and Environment Located in the Gurabo area of Santiago , with privileged connectivity to the North Ring Road and the Gregorio Luperón Highway . Strategic proximity to key points: just minutes from supermarkets, medical centers, educational centers and recreation areas such as Camp David Ranch. 2. Concept and Design The project focuses on the harmony between nature and urban comfort, offering a family-friendly and safe environment. The units stand out for their functional design that prioritizes natural lighting and the use of space. 3. Distribution and Characteristics It offers apartments with various types (Type A, B and C): Layout: 3 bedrooms (the master bedroom with ensuite bathroom and dressing room), shared bathroom for secondary bedrooms, integrated living-dining room, kitchen with breakfast bar, laundry area and balcony. Special Options: Units on the first level with private patio and units on the top levels with roof rights. Finishes: Porcelain tile floors, precious wood, and kitchens with natural granite countertops. 4. Amenities and Facilities The complex features infrastructure designed for recreation and security: Children's play areas and green spaces. Gazebo for social activities. 24/7 security with access gate, electric gate and camera system. Cistern, intercom and pre-installation for air conditioning. 5. Payment and Delivery Plan Reservation: US$ 500. Contract Signing Fee: US$ 4,500. During construction: 30%. Cash on delivery: 70%. Estimated delivery date: February 2029.
$109,350
Learn more
arrow_right_alt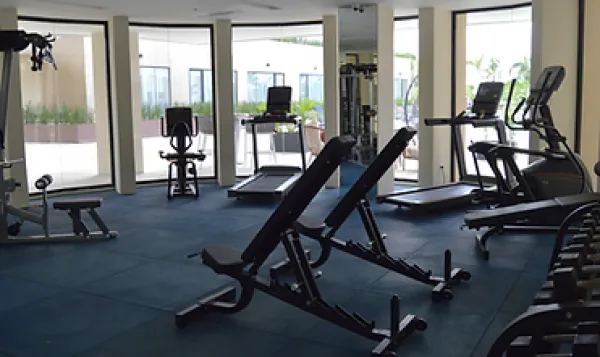
Modern Studio Residences with Community and Coworking Concept in Downtown Punta Cana
Punta Cana, DO
Project Summary 1. Concept and Lifestyle The project is designed under a philosophy of "living simply", integrating adventure, work and community in the same environment. It is focused on a modern audience looking for comfortable and functional facilities, ideal for both short stays and permanent residences. 2. Strategic Location Located in the Downtown Punta Cana area, guaranteeing proximity to the main points of interest: Steps away from theme parks like Dolphin Discovery and Caribbean Lake Park. Close to shopping centers, restaurants and leisure areas in the heart of Bavaro-Punta Cana. 3. Distribution and Characteristics of the Units The development features several towers (Tower D and Tower E) with different levels: Levels with Garden: Units on the first level with private outdoor space. Levels with Balcony: Intermediate floors with views of the complex. Rooftop Levels: Units on the top levels with access to private rooftop terraces. The architectural plans show optimized studios that integrate bedroom, kitchen and bathroom areas. 4. Amenities and Common Areas The complex offers a complete infrastructure to promote productivity and relaxation: Areas designated for collaborative work (Coworking). Integrated social and recreational spaces to promote community life. Security and controlled access. 5. Payment and Delivery Plan Reservation: US$ 3,000. Separation: 20% (upon signing the contract). During construction: 30%. Cash on delivery: 50%. Estimated delivery date: October 2026.
$193,600
Learn more
arrow_right_alt